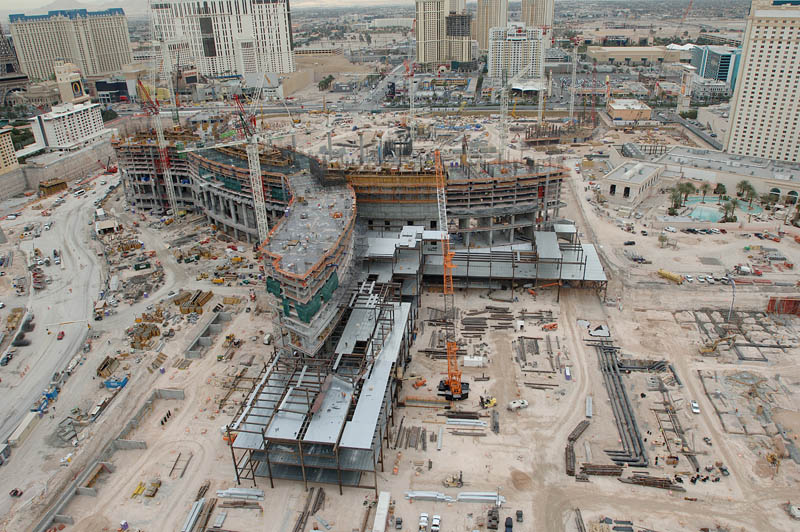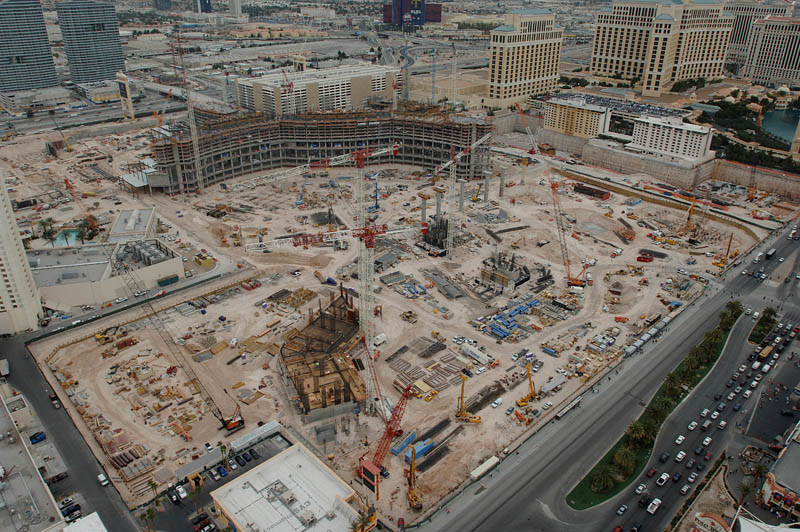




MGM MIRAGE CityCenter
Completion: 2009
Client: MGM MIRAGE
Building Address: 3780 Las Vegas Boulevard South Las Vegas, NV 89109 USA
Technical Details:
Building Area: Approximately 500,000 sq. ft.
Other Building Details: 4-story public retail/cultural center
Structure:Steel structure with stainless steel and glass curtain wall cladding
Principal Architect:Carla Swickerath
Design Team:Gerhard Brun, David Stockwell, Johan van Lierop, Noah Wadden, Steven Haardt, Sean Ellis, Taek Kim, Kiwoo Park
Architect of Record:Adamson Associates Architects
Structural Engineer:Halcrow Yolles
Mechanical/Electrical/Plumbing:Flack + Kurtz
Facade Consultant:Israel Berger & Associates
Interior Designer:Rockwell Group
Lighting Designer:Focus Lighting
Collaborating Architects:Foster and Partners, Gensler, Murphy Jahn Architects, KPF, Pelli Clarke Pelli Architects, HKS, Leo A. Daly, RV Architecture
Contractor:Perini Building Company




 cityup.org 传真电话:010-88585380
cityup.org 传真电话:010-88585380