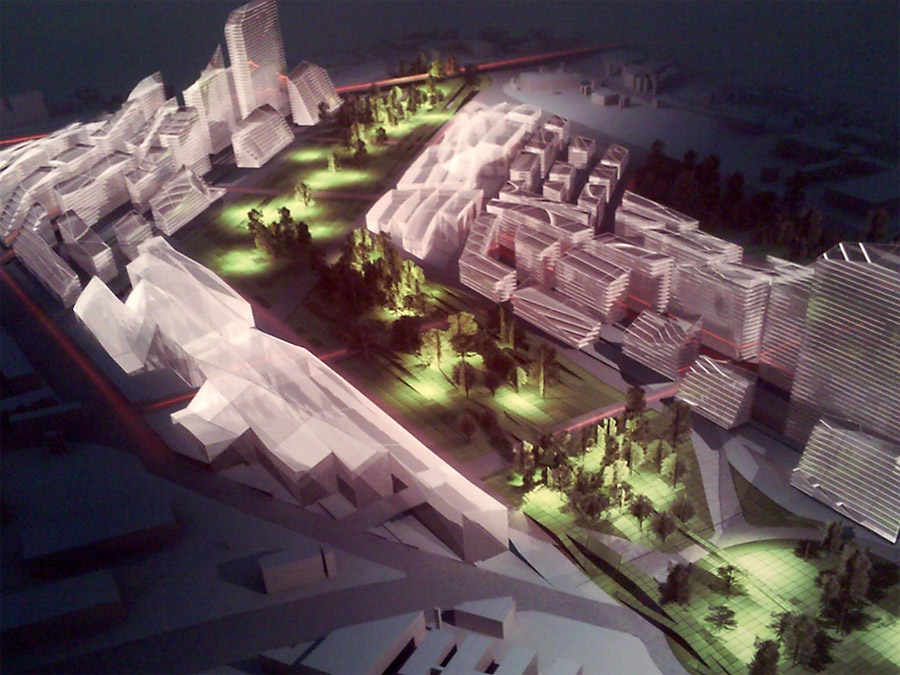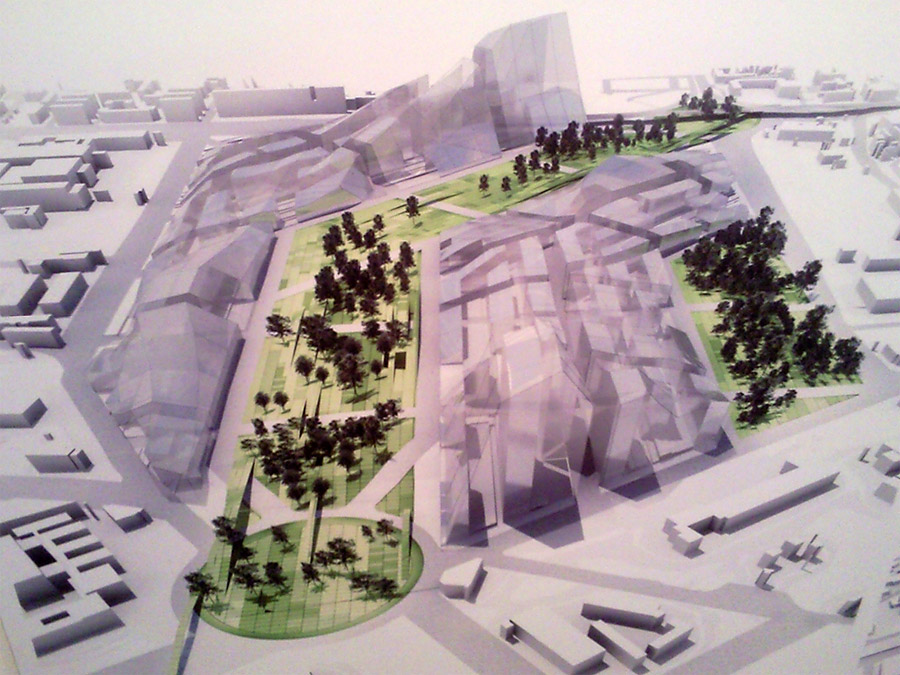

法国建筑师多米尼克·贝罗(Dominique Perrault)被选定为保加利亚首都索菲亚新城市中心的设计师,该中心坐落在索菲亚市主干道“Tsarigradsko Shosse”旁,将在未来十年内建设完成,将容纳各种国家机关。
一些世界顶尖的建筑设计大师参与了本次竞赛,包括Zaha Hadid, Norman Foster, and Massimiliano Fuksas等,来自保加利亚的两个设计公司也参加了竞赛的最初阶段。
这是多米尼克·贝罗(Dominique Perrault)的设计方案:

Babbling in a French-like manner, with loads of illegible explanations, the project is full of resarch and small, smaller and smallest tables and graphics.
He makes a solid block, then cuts it in one direction by a park and communication axis. The volumes left after the cut Perrault deforms following the outlines of Vitosha Mountain. Thus he makes a mountain in the city. A new nature, so to say.
Naturally, Perrault introduces the green theme as well. Part of his project is devoted on how many LEED points the new administrative centre could gather following his design.
He also makes research of the life is this new city centre — by hours and days. He combines office and residential functions and analyzes different combinations.
Eventually Perault receives irregular forms (like Zaha, but clumsier) which serve as outline boundaries for the future structures to be built there. That means that what you see on the model are not real buildings, but the boundary they should fit within.
Perrault is democratic — according to his project other architects can also design different buildings from the new administrative centre, provided they keep within the outlines and follow the organization.







 cityup.org 传真电话:010-88585380
cityup.org 传真电话:010-88585380