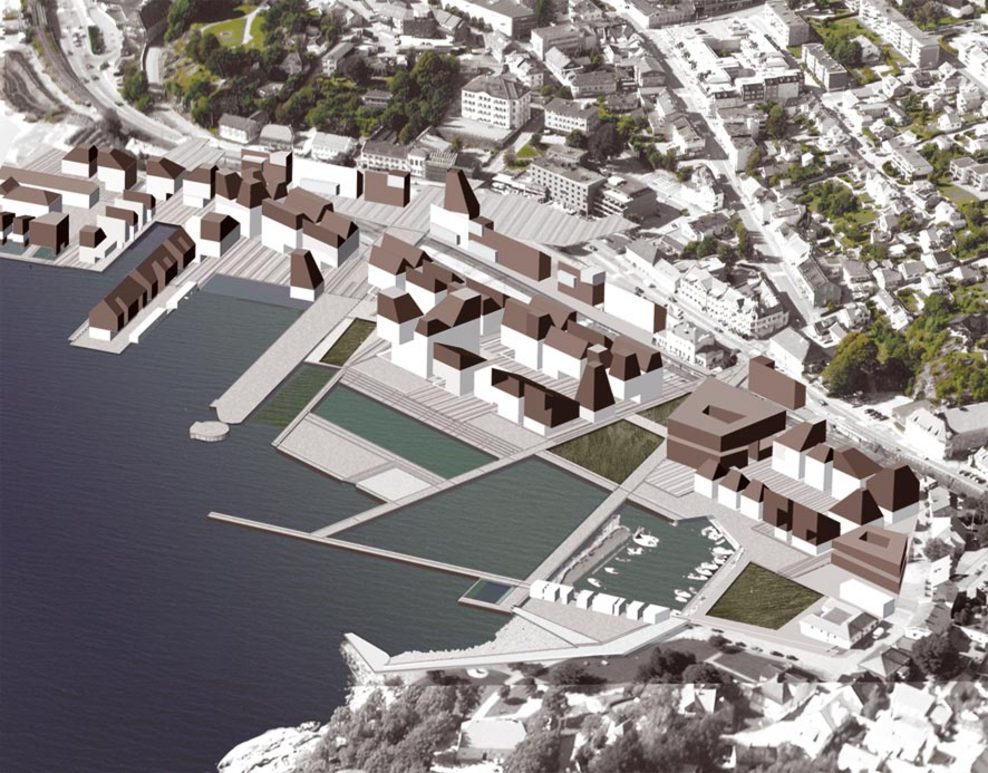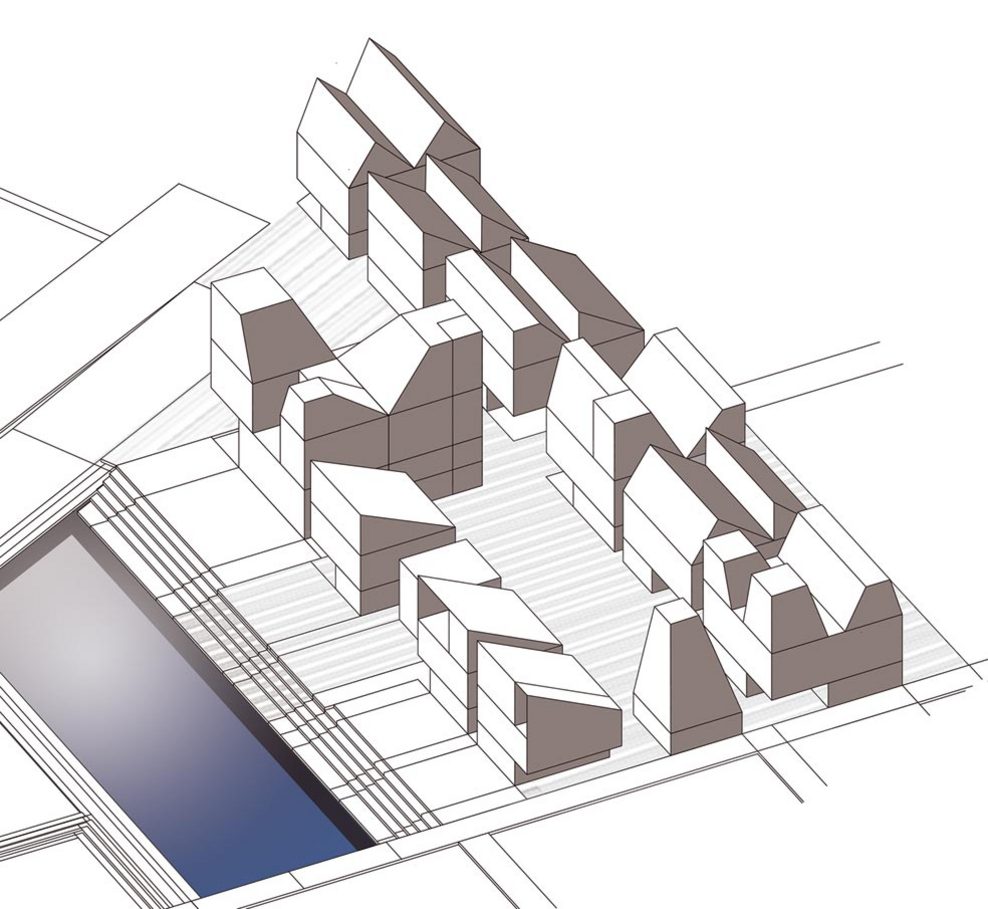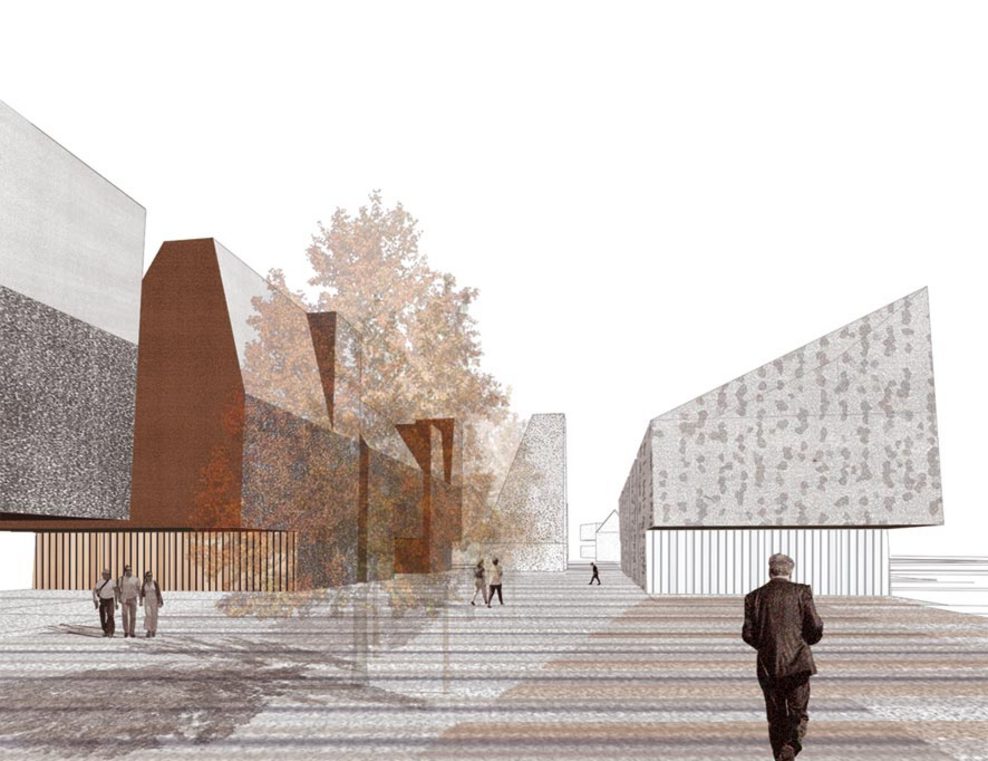


The scheme proposes a distinct civic identity for the inner harbour composed of clusters of robust buildings framing sheltered open space and recreational promenades.
The key themes of the proposal are to-
- Engage the landform nature of the dock platform and consider the site in relation to the topographic qualities of central Larvik
- Provide a freely accessible urban landscape thoroughly connected to the existing pedestrian network of the city
- Re-use existing building stock with key insertions to form an urban catalyst, enabling a full range of civic program for the immediate surrounding area
- Design new housing stock to strengthen the existing form of central Larvik whilst respecting the historic urban grain
- Integrate new and existing traffic networks to allow access across the city and into the site facilities encouraging future redevelopment with minimal visual impact.
The freestanding urban villa is a key component of the scheme, in response to the close-knit clusters of stately individual buildings within Larvik. This urban type encourages chance views and is scaled to mesh with the existing urban setting, creating a navigable public space comprising connecting laneways and urban courtyards.
The urban form of the proposal seeks to create a viable built density whilst allowing visual connection from Larvik to the fjord through four main visual corridors aligned with the existing street pattern.
The majority of the program across the site is designated as mixed use, with the urban villa typology designed with generous sections and roof forms to encourage a rich range of inhabitation including workshops, retail, commercial and design offices, residential and serviced apartments.
The harbour frontage has been modified to maximise the connection between the city and the sea. Entrance courts and harbourside promenades encourage pockets of restaurant/café use and key cultural buildings – including a new town library complex – have been designed as landmarks across the length of the harbour front.
The sheltering courtyards of the proposal enable life to continue within the scheme during the winter months. External fires are proposed to enable outdoor dining to occur late into the season. The scale and construction of the spaces are suitable for use as external performance spaces, farmers markets and childrens’ playgrounds.
During milder weather outer recreational decks and water facilities will be activated. These areas are designed for temporary structures, allowing festivals, markets and kiosks to operate during the tourist season. The harbour has been expanded by a new breakwater, a recreational island and a series of quay structures to encourage boating, swimming and sporting activities.
The scheme has been developed through the following access strategies-
- Reducing the impact of through traffic by providing a tunnel connecting Hammerdalen to Torstrand, allows the Strogata and Prinsegata to be reconsidered as more generous civic avenues, whilst reducing the impact of vehicles on pedestrian connections between Larvik and the Indre Havn
- Vehicle access to the inner harbour facilities is from either side of the town centre accessing underground public parking
- The ground plane of the Indre Havn district is designated as a naked street with equal prominence given to pedestrians, cycles, emergency vehicles and landscaping, with no signage or lane designations
- Pedestrian connections between central Larvik and Indre Havn are extensions of the town centre’s existing network along widened visual corridors to the fjord
-Wherever possible, pedestrian connection is made at grade, with additional bridge/lift connections proposed between Bokkerfjellet and Tolleroden and Larvik station and the proposed library complexThe landscape responds to the location between the town centre and Tollerodden connecting the key cultural facilities of the concert hall and library by a series of harbourside and courtyard promenades. The harbour itself acts as the central landscape feature, surrounded by a series of timber platforms with granite stairs and ramps leading to planted urban squares and civic gardens.




 cityup.org 传真电话:010-88585380
cityup.org 传真电话:010-88585380