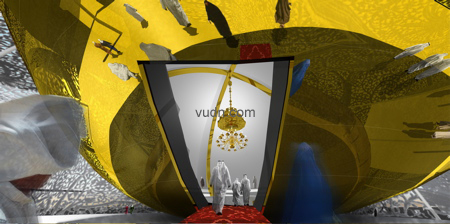
The surface required by the Hajj equals that of the airport itself. Accommodating the Hajj theoretically means building the same volume twice, with one volume being empty for most of the year. In the current situation this is solved by having the Hajj section as a temporary structure in the form of a big tent.
Design Proposal
The initial proposal resulted in six different schemes with an emblematic quality. The final design follows the organizing principal of ‘the ring’. Both the main terminal and Royal pavilion with their crescent-like shape enclose an internal oasis that can accommodate different forms of use. The layout of the airport is organized in such a way that Airport and Hajj become a single integrated whole without forcing the airport to double in size.





 cityup.org 传真电话:010-88585380
cityup.org 传真电话:010-88585380